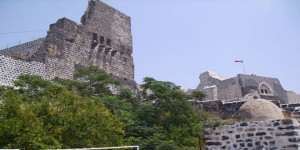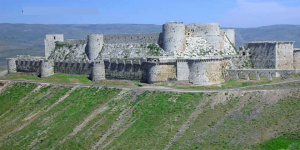
Damascus, SANA- Among more than 80 archeological fortresses and citadels spread all over the Syrian territories, Tartous province embraces 14 of them since this area has been exposed throughout ages to many foreign invasions therefore it was the first fort defending Syria in the face of the greedy ones.
Amid the citadels spreading in Tartous city and its countryside, 5 km out of Banias city, al-Marqab citadel locates which is considered by the archeologists as one of the most important citadels in the world as it was built during the Middle ages and classified by the UNESCO as an important historical citadel for containing magnificent humanitarian heritage, in addition it is registered on the list of UNESCO’s guidelines.
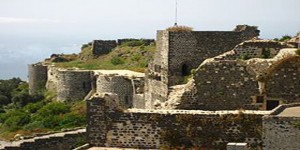
According to a report prepared by Department of Antiquities in Tartous, the locals of the area the citadel fell under the Byzantine occupation and became a target for the Crusades that invaded the coast, and the operations of occupying and retrieving it continued until it was restored finally at the hands of the Mamluk Sultan al-Mansur Qalawun in May 1285.
Al-Marqab Citadel in Tartous, locates some 150 miles (240 kilometers) northeast of the Syrian capital of Damascus, is believed to be the place where Richard the Lion Heart, the former king of England, landed at the beginning of the Third Crusade, which was prompted by Saladin’s capture of Jerusalem.
After the retrieval of al-Marqab citadel, huge amounts of money were spent to re- fortify it where some of the beautiful additions appears, but after the complete expulsion of the Crusaders from the area it began to lose its importance, as the shrinkage of its role during the Mamluk and Ottoman eras reflected on its architectural improvements, consequently it remained in a poor state of preservation until 2007 when some reconstruction and renovation began.
Damages from two major earthquakes are identified in the medieval Al-Marqab citadel, and it was re-built by the order of St. John (Hospitallers) in the twelfth–thirteenth centuries, the hilltop fortification has masonry walls made with and without mortar, using the opus caementum technology (Roman concrete).
One of the foreign trekkers described the citadel while visiting it in the 19th century by saying…” al-Marqab is rare of its kind, as it is located on huge rock hill overlooking all areas around, and it can be reached in case of help but it can’t be reached during fight”.
The citadel was known as “Marget” by the Latin, “Margotom” by the Byzantines and Qalaat al-Marrqap by Arabs, meaning the place in which you keep an eye on other areas.
The architectural shape of the citadel is like a triangle of 60,000 square meters with an acute angel trends to the south, and its brim integrates with the rocks of al-Ansariyeh Mountain which were a weak spot of the area from the southern side, therefore there is further fortification in this circular angel to repel the expected attacks from this side.
The citadel consists of a two walls, one of them is external and the other is internal to increase its fortification, in addition to external castle containing the residential buildings and internal castle containing a group of defensive buildings fortified by circular and rectangular towers topped with the main tower , dominated wide area extending to all sides and equipped by places for throwing arrows and stones, as the external wall is surrounded from the east with deep trench dug in the rocky layer.
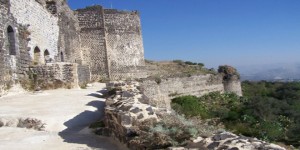 As for the internal castle, it is nearly a rectangular building of two rings of towers located on its southern peak and separated from the external one by a wide water tunnel on the northern side of the internal fortress.
As for the internal castle, it is nearly a rectangular building of two rings of towers located on its southern peak and separated from the external one by a wide water tunnel on the northern side of the internal fortress.
Entering al-Marqab citadel could be through the tower’s main gate which leads to the internal fortress, constituting a link between the external and internal walls; while the halls of the citadel are distributed in its towers, and its prominent facilities are its mosque which was built after its retrieval from the Franks in addition to a number of stables, many stores and separate warehouses.
Additionally, the citadel’s church, probably dating back to the twelfth century, which is featured as one of the highest buildings surrounding the main square and it is directed to the east west with longitudinal form like most of the churches and its plan is similar to the plans of the churches located south of France in the eleventh century.
As for the main tower, it is the most important building in the citadel, and it is a typical example of the circular towers which were established in the thirteenth century, as it has 21m diameter and constitutes of two storeys and defensive rampart. The tower is endowed with majestic appearance concerning its height, diameter and equipped with thick walls, the matter that affirms that the building was special for the leader of citadel’s garrison.
The heritage and natural importance of the citadel contributed to grading it in the list of the Euromed program affiliated to the coalition of the Euromed countries which include: Spain, Greece, Syria, Portugal, Algeria and Egypt with the aim of documenting the defense heritage of the Mediterranean countries and preserving the civil and economic value of the defensive positions overlooking the water surfaces.
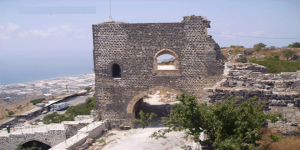 The General Directorate of Antiquities and Museums in Tartous has carried out many restoration and protection projects since taking the possession of the citadel in 1959 and registering it on the National Heritage List, where these projects concentrated at the beginning on manipulating the construction problems, repairing the dangerous places which threat the public safety, restoring and closing the external slots of the citadel in addition to insulating surfaces of the buildings to reduce the impact of the weather factors on them.
The General Directorate of Antiquities and Museums in Tartous has carried out many restoration and protection projects since taking the possession of the citadel in 1959 and registering it on the National Heritage List, where these projects concentrated at the beginning on manipulating the construction problems, repairing the dangerous places which threat the public safety, restoring and closing the external slots of the citadel in addition to insulating surfaces of the buildings to reduce the impact of the weather factors on them.
In 2005 and 2007, a rehabilitation and restoration project of two stages with a value of SYP 20 million was carried out; the first of which included making the master plan of the citadel along with the studies related to the area including the studies concerning the architectural, topographic, historical, geological, geophysical and climate aspects in addition to presenting the necessary plans for these studies associated with solutions to strengthen four dangerous buildings in the citadel.
The second stage included renovating one of the citadel’s buildings where its roof was strengthened temporarily, reconstructing the southern and eastern rocky frontages in addition to carrying out other rehabilitation works.
https://www.youtube.com/watch?v=iDBhV8Z7ENU
The excavation process of the citadel that took place in 2002 by a national expedition from Tartous Antiquities Directorate concentrated on the internal surface of the gate, but this excavation process had been stopped until 2007 in which a joint Syrian Hungarian expedition was formed to unearth and probe the area based on its historical importance.
The most important goals of the joint expedition is to manifest the citadels’ fullest image from cultural and scientific sides after determining all the gaps in the citadel to repurpose and invest it in a way that serves the cultural movement in the region and to give a chance for the Syrian and Hungarian students to work on various domains.
No one coming from Lattakia or Tartous and passing Banias city can go without being attracted to the mountains covered with woods over which the huge al-Marqab citadel stands.
ATTENTION READERS
We See The World From All Sides and Want YOU To Be Fully InformedIn fact, intentional disinformation is a disgraceful scourge in media today. So to assuage any possible errant incorrect information posted herein, we strongly encourage you to seek corroboration from other non-VT sources before forming an educated opinion.
About VT - Policies & Disclosures - Comment Policy

